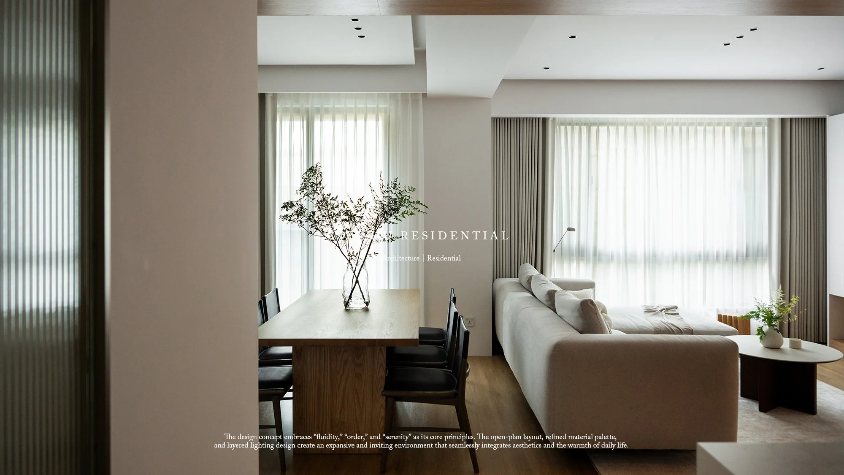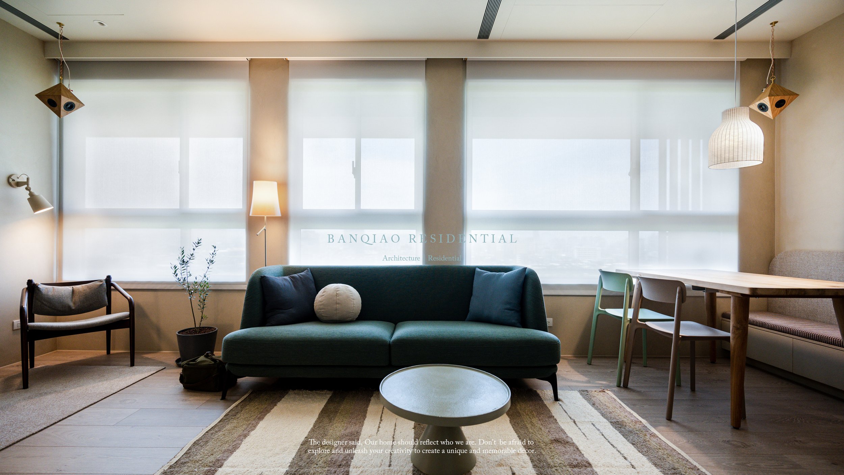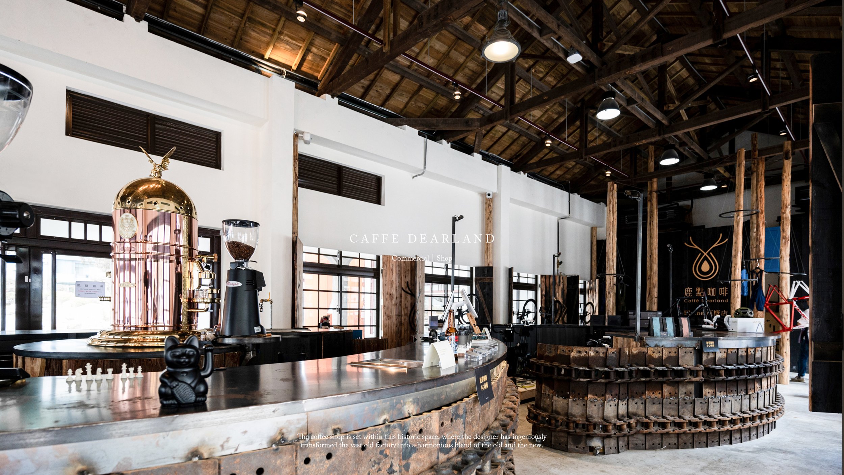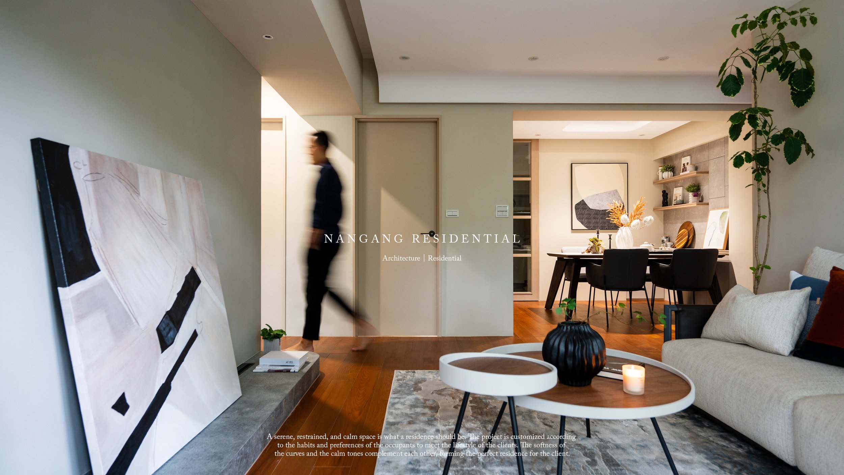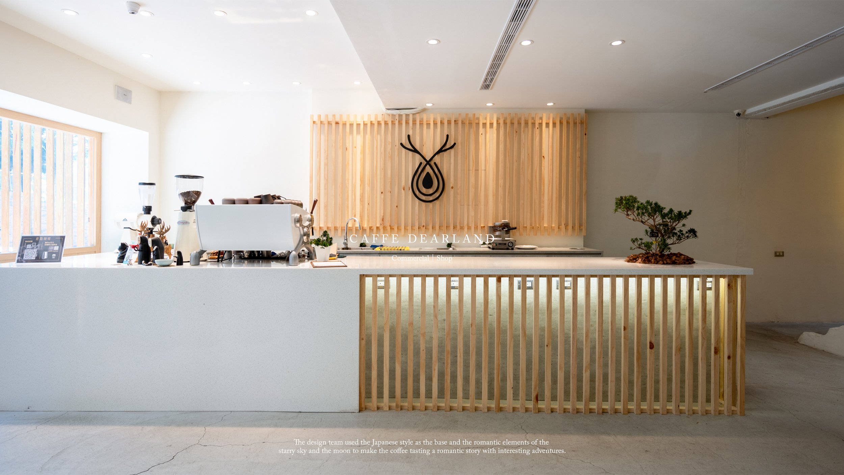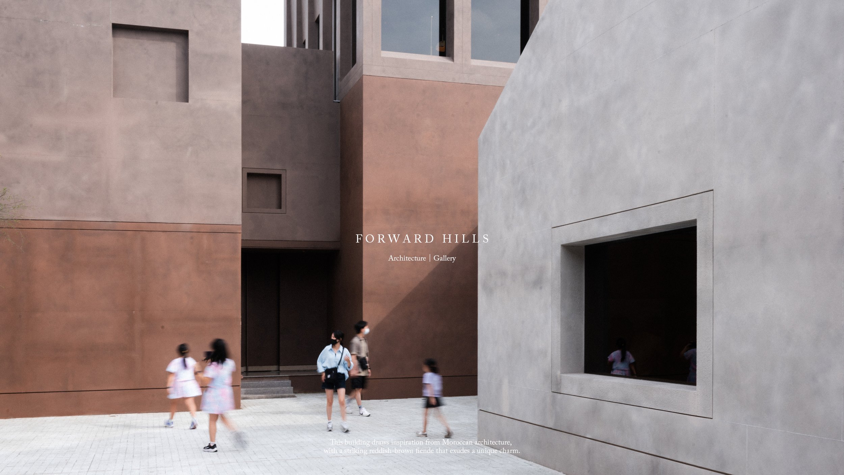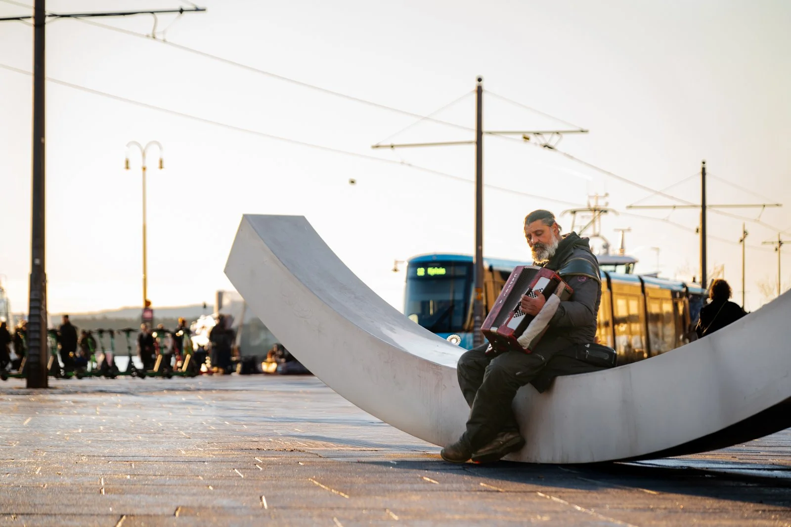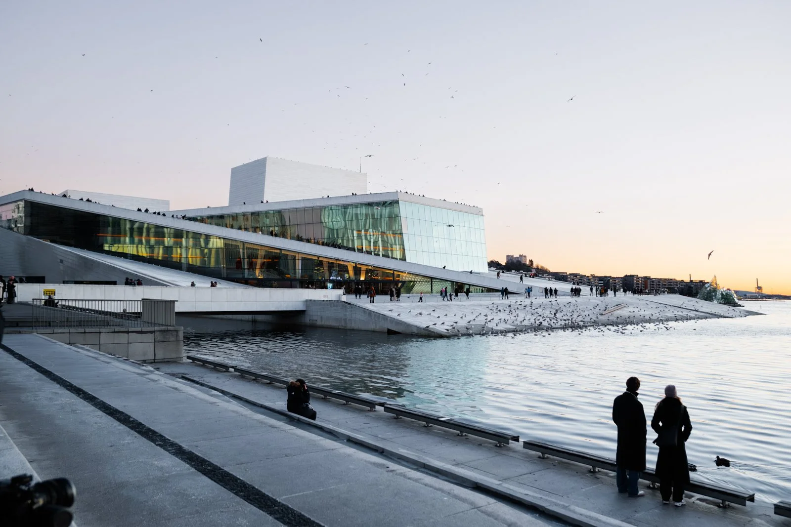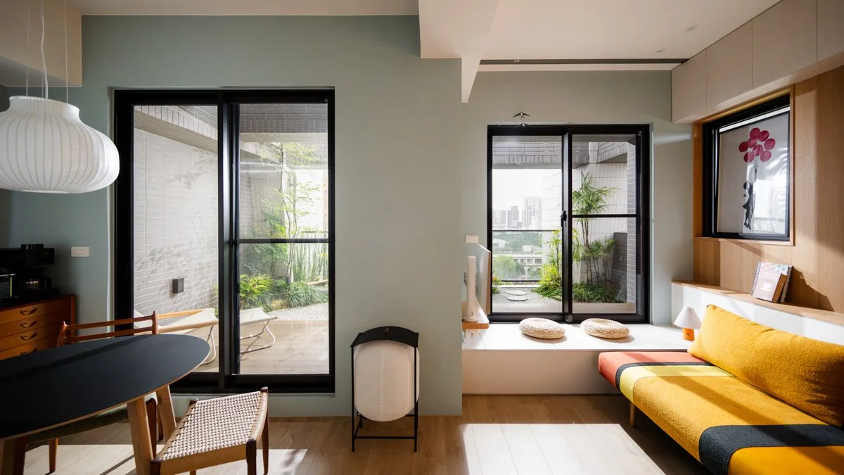Latest Work
Oslo / Norway
Stands as a global showcase for contemporary Nordic design and sustainability. This collection captures the city's radical waterfront revival, highlighting its deep integration with the natural environment. From the bold forms of the Barcode Project to the works by Snøhetta, Oslo's architecture is defined by clean lines, an honest materiality, and a rigorous adherence to minimalist aesthetics and human-centered design.
URBAN STORIES | OSLO | 2024
Oslo Opera House / Norway / Snøhetta
Located on the Oslo harbor, the Oslo Opera House stands as a contemporary symbol of Norwegian culture and architecture. Designed by the firm Snøhetta, the core concept was to create a public space accessible to everyone. The most striking feature is the massive, walkable roof, paved with white Italian Carrara marble, which gently slopes down into the Oslo Fjord like an iceberg, blurring the boundaries between architecture and nature, art and everyday life.
URBAN STORIES | OSLO | 2024
Chen Residence
Inspired by Mid-Century Modern (MCM), the design blends elegance with everyday function. Echoing Bauhaus ideals, it strips away excess, highlighting organic shapes and clean lines — a response to daily needs and a quiet pursuit of a better life.
RESIDENTIAL | RESIDENCE | 2025
Tu Residence
Sunlight and greenery flow between indoors and out, as a quiet garden in the sky unfolds above the city. Anchored by vintage Danish furniture and accented with Japanese touches, the space strikes a balance between calm and warmth.
RESIDENTIAL | RESIDENCE | 2024
Wu Residence
The design concept embraces “fluidity,” “order,” and “serenity” as its core principles. The open-plan layout, refined material palette, and layered lighting design create an expansive and inviting environment that seamlessly integrates aesthetics and the warmth of daily life.
RESIDENTIAL | RESIDENCE | 2024
Naoto Fukasawa Studio
A beautiful home with creamy tones and special paint, large windows in the living room bring in relaxing green views and a minimal use of color, creating a simple yet aesthetically pleasing space.
RESIDENTIAL | STUDIO | 2023
Architectural Photography
JUT Sales Gallery
The building features a pure white palette as the main color, complemented by green plants and blue skies.
ARCHITECTURE | GALLERY | 2021
Forward Hills Gallery
This is a rare sight in Taiwan—a reddish-brown building inspired by Moroccan architecture.
ARCHITECTURE | GALLERY | 2022
Commercial Space Photography
Caffe Dearland
Located in Nan-Gang, Taipei, at the Bottle Cap Factory, this site was originally constructed in 1943 as an industrial facility.The designer boldly used excavator tracks as the main visual design of the bar.
COMMERCIAL | SHOP | 2021
Pop-Up Shop
The designer has ingeniously transformed the vast old factory into a harmonious blend of the old and the new.
COMMERCIAL | SHOP | 2020
Residential Photography
Lin Residence
The designer said, Our home should reflect who we are. Don't be afraid to explore and unleash your creativity to create a unique and memorable decor.
RESIDENTIAL | RESIDENCE | 2023
Lin Residence
This residence combines elegance with modern functionality, creating a space that is both inviting and sophisticated. The design focuses on open layouts that maximize natural light, fostering a warm and welcoming environment.
RESIDENTIAL | RESIDENCE | 2023
Lin Residence
A home that blends the charm of the old with the conveniences of the new, offering a refreshed living experience in a space with history and character.
RESIDENTIAL | RESIDENCE | 2023
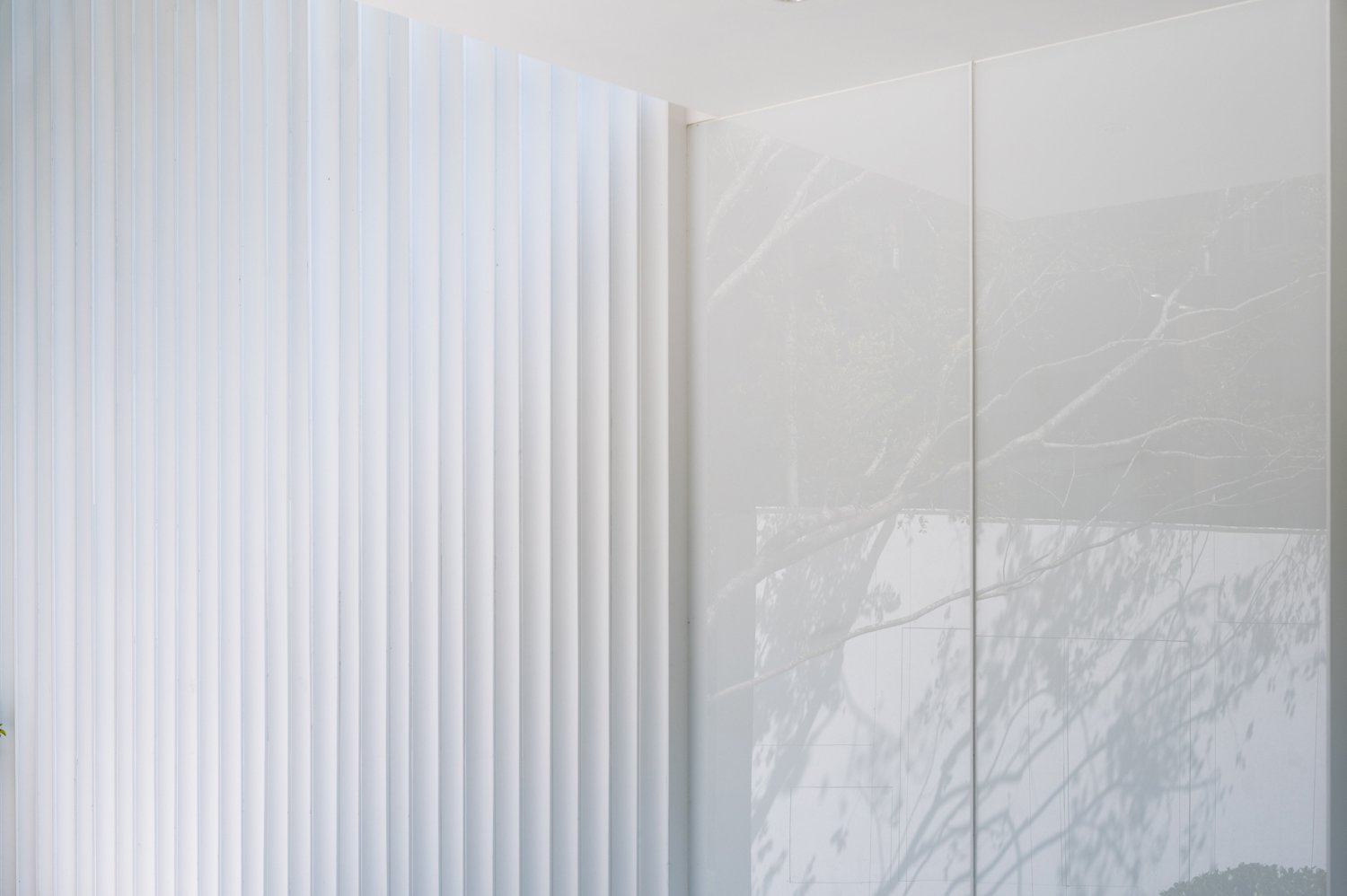
Contact!
From conceptualization to construction, I am ready to perfectly realize your design concept. I am committed to a client-centered approach, focus on details and delivering high-quality images that we can all be proud of.
從設計圖紙的初衷到建造完成,我們致力於精準呈現您的理念。以客戶為中心,專注於細節並提供我們都可以引以為豪的高品質圖像。






