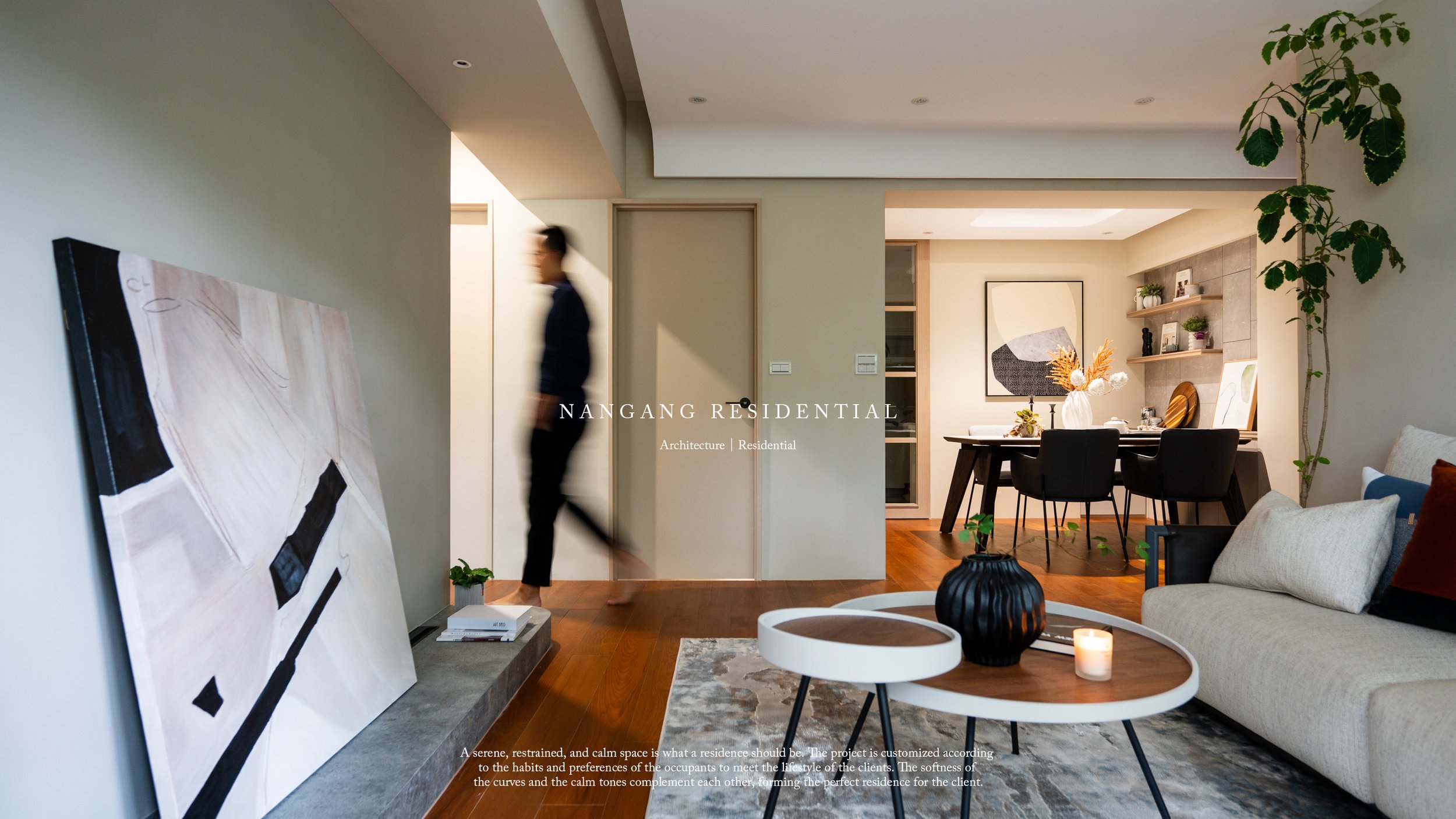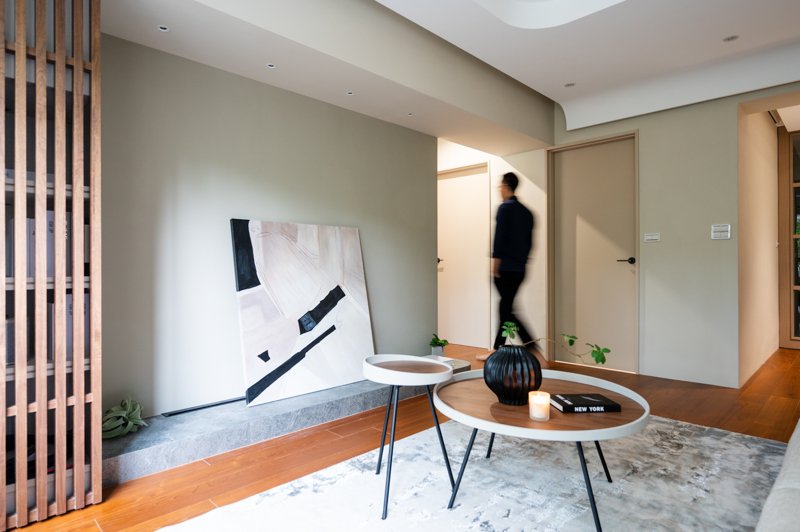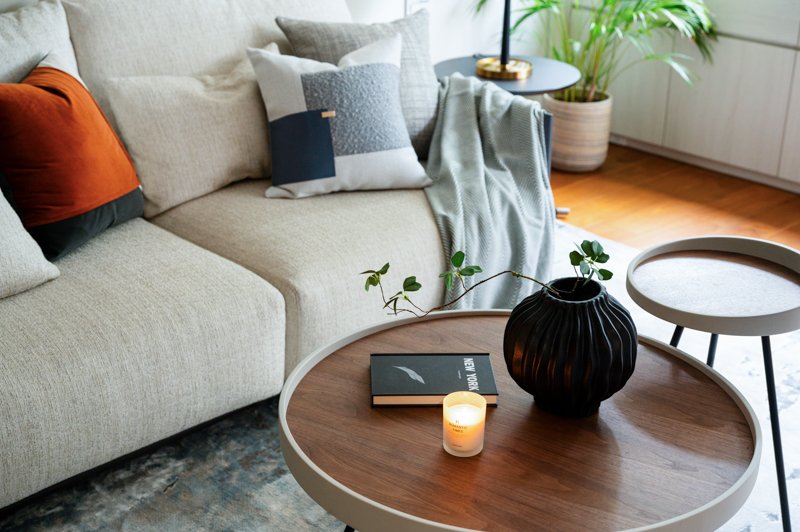
INTERIOR / RESIDENTIAL
The setting of space is closely related to the color tone, technique, and line, and it is crucial to find out the reason that is in line with nature and conforms to the nature of these three. The name of the project, “Inner Island", comes from the internal response to the user. The design team arranged two curved folds at the ceiling, allowing the light to be like the shadows between the trees. The colors are not overbearing, making it more comfortable for the eye. The minimalistic colors of the ceiling, floor, and walls, with the warm wood grain and grille, outline a three-dimensional visual plan, which also echoes the original intention of returning to nature.
A serene, restrained, and calm space is what a residence should be. The project is customized according to the habits and preferences of the occupants to meet the lifestyle of the clients. The softness of the curves and the calm tones complement each other, forming the perfect residence for the client.
Designer: 思沐設計 THINKTHROUGH
Unlike typical residential designs, the designer replaced the traditional TV stand with a base made of thin slate, placing only a few decorations and leaving ample empty space to create a clean, Japanese-style home atmosphere.
A serene, restrained, and calm space is what a residence should be.
The ceiling features two carefully arranged curved folds, allowing light to cascade down like dappled shadows in a forest. This subtle design choice enhances visual comfort without being overly bold.
The walls, ceiling, and floor are adorned with earthy tones, complemented by warm wood grains and latticework. The layered use of similar hues creates a three-dimensional effect, echoing the design’s commitment to a return to nature.
南港吳宅
Taipei 2023

































